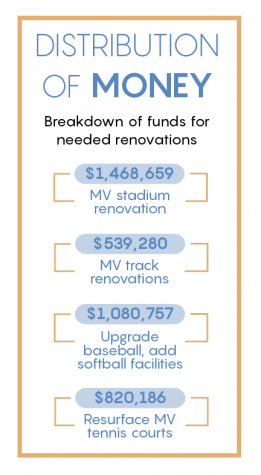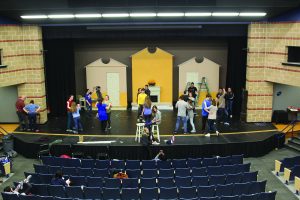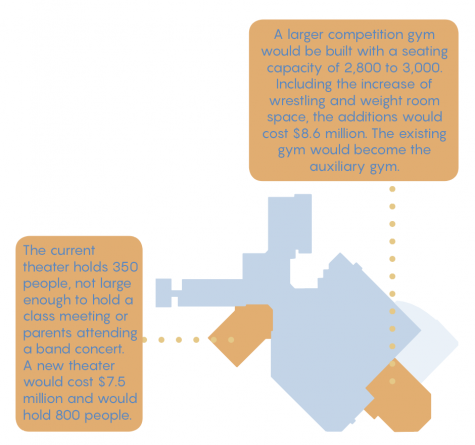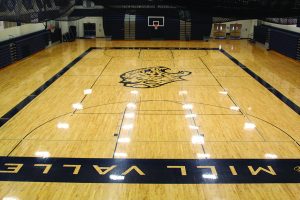Facilities
Spaces designed for 750 students now require larger facilities
April 12, 2018
 A large portion of the funds will be allocated to larger facilities, such as a bigger theater, competition gym, weight room and a new fieldhouse.
A large portion of the funds will be allocated to larger facilities, such as a bigger theater, competition gym, weight room and a new fieldhouse.
The theater addition is highly anticipated by drama teacher Jon Copeland, who believes that increasing capacity from 354 to 800 people will provide new opportunities for students.
“There’s just a number of technical things that are lacking in our theatre,” Copeland said. “We’re not really equipped to deal with the large scale shows we do here on a regular basis.”
Similarly, sophomore Park Zebley believes a larger theater would be more effective for shows.

Members of “Pride and Prejudice” cast attempt to learn a ballroom dance for the upcoming play on Monday, April 2, while set pieces remain on stage due to limited space availability.
“Our current theater right now is great, but it’s a bit lacking on wing space, seating space, space in general,” Zebley said. “A bigger theater would let the theater department put on more efficient and elaborate shows.”
Band director Deb Steiner would also be able to take advantage of a larger theatre.
“We’d actually get to the play in the theatre as opposed to the gym,” Steiner said. “We’ve never been able to have a concert band on a stage; this would mean that we could actually do that.”
Other plans in the bond call for a larger competition gym and stadium fieldhouse that would accommodate larger crowds at 6A-level competitions.
The fieldhouse is used as storage for equipment such asNo shoulder pads and javelins, and houses locker rooms as well as the concession stand. The updated fieldhouse on the South end of the stadium will allow for added room, according to junior football player Steven Colling.
“It would give us space,” Colling said. “We could fit more things in there because right now we kind of have to  sacrifice some room for equipment, like we have showers in there that aren’t usable.”
sacrifice some room for equipment, like we have showers in there that aren’t usable.”
The plan also calls for the current auxiliary gym to be converted to a larger wrestling room. This would particularly be beneficial to the growth of the wrestling program, according to head coach Travis Keal.
“In wrestling, we’ll have more numbers,” Keal said. “Right now, I get to a certain number and I don’t cut, but I don’t go around chasing a lot more people. We don’t have enough space for them.”
Head basketball coach Michael Bennett agrees that more space is needed to support extracurricular programs.

A larger competition gym would be built with a seating capacity of 2,800 to 3,000. Including the increase of wrestling and weight room space, the additions would cost $8.6 million. The existing gym would become the auxiliary gym
“As we grow and get larger, we need more space, and that space is being created with some of these building projects,” Bennett said.